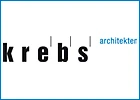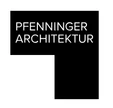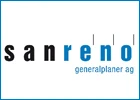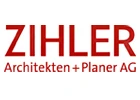- Quick navigation
- Home
- Open menu
- Page content
- Customer service
- Search
- Footer
Closed until 8:00 AM
Closed until 7:30 AM
Closed until 7:30 AM
Closed until 8:00 AM
Closed until 8:30 AM
Open until 12:00 PM
Closed until 7:30 AM
Closed until 7:30 AM
Closed until 7:30 AM
Closed until 8:00 AM
Closed until 7:30 AM
Closed until 7:30 AM
* No advertising material
Open now
Filter results
Family planning in Espace Mittelland (Region)
: 600 Entries Closed until 8:00 AM
Closed until 7:30 AM
Closed until 7:30 AM
Closed until 8:00 AM
Closed until 8:30 AM
Open until 12:00 PM
Closed until 7:30 AM
Closed until 7:30 AM
Closed until 7:30 AM
Closed until 8:00 AM
Closed until 7:30 AM
Closed until 7:30 AM
* No advertising material



















