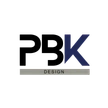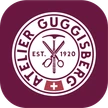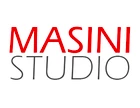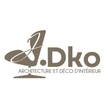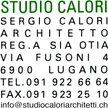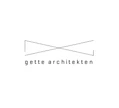- Quick navigation
- Home
- Open menu
- Page content
- Customer service
- Search
- Footer
Closed until 7:00 AM
Closed until tomorrow at 9:00 AM
Closed until 8:00 AM
Closed until 7:00 AM
Closed until tomorrow at 9:30 AM
Closed until 9:00 AM
Closed until 7:00 AM
Closed until 8:00 AM
Closed until 8:00 AM
Closed until 7:00 AM
Closed until 8:00 AM
Closed until 8:30 AM
* No advertising material
Open now
Filter results
Interior architecture in Waadt (Region)
: 1,629 Entries Closed until 7:00 AM
Closed until tomorrow at 9:00 AM
Closed until 8:00 AM
Closed until 7:00 AM
Closed until tomorrow at 9:30 AM
Closed until 9:00 AM
Closed until 7:00 AM
Closed until 8:00 AM
Closed until 8:00 AM
Closed until 7:00 AM
Closed until 8:00 AM
Closed until 8:30 AM
* No advertising material
