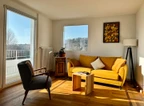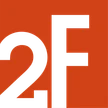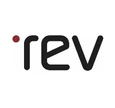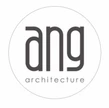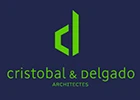- Quick navigation
- Home
- Open menu
- Page content
- Customer service
- Search
- Footer
Closed until 13:15 Uhr
Closed until 13:30 Uhr
Open until 18:00 Uhr
Open until 18:00 Uhr
Closed until 13:30 Uhr
Open until 17:30 Uhr
Closed until 13:30 Uhr
Open until 17:30 Uhr
Open until 17:00 Uhr
Open until 17:00 Uhr
Closed until 14:00 Uhr
Open until 17:00 Uhr
* No advertising material
Open now
Filter results
Architectural firm in Around Lake Geneva / Lake Léman (Region)
: 350 Entries Closed until 13:15 Uhr
Closed until 13:30 Uhr
Open until 18:00 Uhr
Open until 18:00 Uhr
Closed until 13:30 Uhr
Open until 17:30 Uhr
Closed until 13:30 Uhr
Open until 17:30 Uhr
Open until 17:00 Uhr
Open until 17:00 Uhr
Closed until 14:00 Uhr
Open until 17:00 Uhr
* No advertising material
